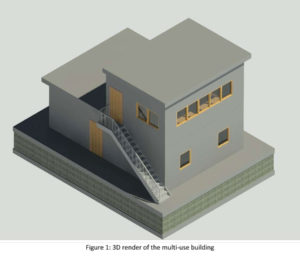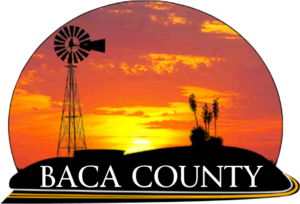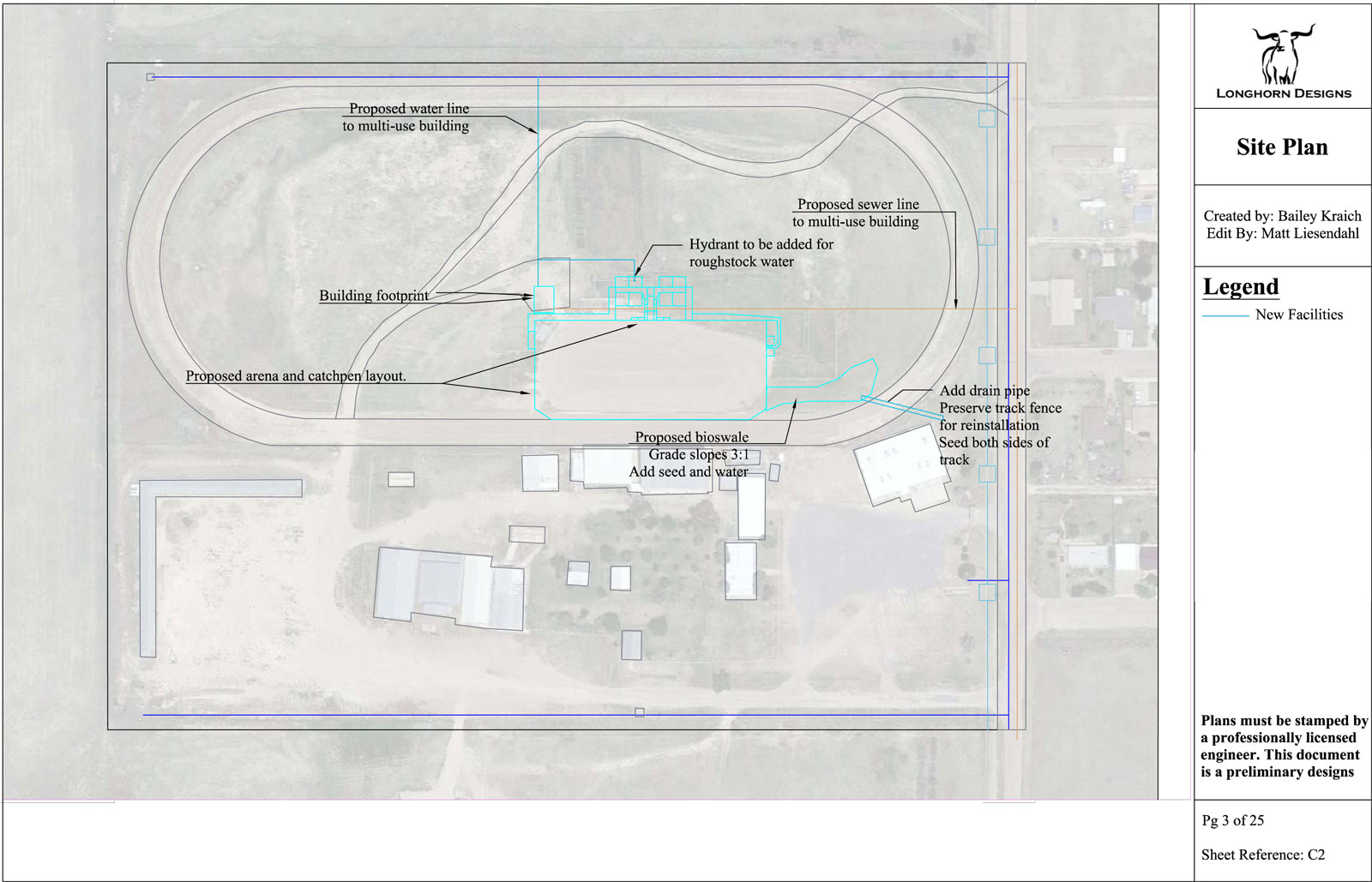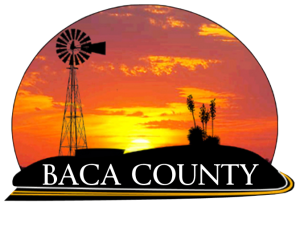Fairgrounds Improvement Project – Baca County
Baca County is working on repairing and bringing the fairgrounds up to date. Here is our plan for revitalizing the arena and fairgrounds.
Help us: Fill out the fairgrounds questionnaire so we can make this project work for everyone.
Three main objectives were created on for the Baca County Fairgrounds Improvement Project Phase I:
- Develop a drainage plan which will direct water away from the arena surface during storm events
The drainage problem has caused a steady decline in participants in the rodeo every year, and poses safety concerns for participants and their animals as well as the rough stock used in rodeos. To address the drainage issue, the current soil will be removed and the area graded to 2%. A 6″ layer of gravel base on top of which 6” of crusher fines (sand) will be placed. These layers will have sufficient storage capacity to handle the precipitation volume of a 100-yr storm event, and water will be directed to drainage pipes and out of the fairgrounds. The concrete sand layer on the surface will provide excellent footing for rodeo participants, providing cushion for animals and rough stock as well as traction to prevent slipping.
- Update the layout of the arena and replace arena material, fencing, chutes and lighting
The existing pipe and wood structures in the arena, catch pens, bucking chutes, and stripping chutes has deteriorated beyond repair. A new arena will be built and will include catch pens and stripping and bucking chutes. The arena lighting is beyond its life expectancy. It no longer meets code, can no longer be repaired, and poses safety hazards. New poles and LED lighting will be installed around the arena.
- Design a new multi-use building which includes participant dressing rooms, showers, and bathrooms; a secretary’s office; and an updated announcer’s booth
 The current announcers stand is structurally unsound as the foundation pipes are rotted, exposure to the elements has caused the floor to rot, and the electricity is unsafe. New facilities for restrooms and locker rooms are necessary to accommodate the participants of the rodeo. The multi-use building has been designed to incorporate showers and restroom facilities for participants as well as a secretary’s office on the first floor, and an announcer’s booth on the second floor.
The current announcers stand is structurally unsound as the foundation pipes are rotted, exposure to the elements has caused the floor to rot, and the electricity is unsafe. New facilities for restrooms and locker rooms are necessary to accommodate the participants of the rodeo. The multi-use building has been designed to incorporate showers and restroom facilities for participants as well as a secretary’s office on the first floor, and an announcer’s booth on the second floor.


